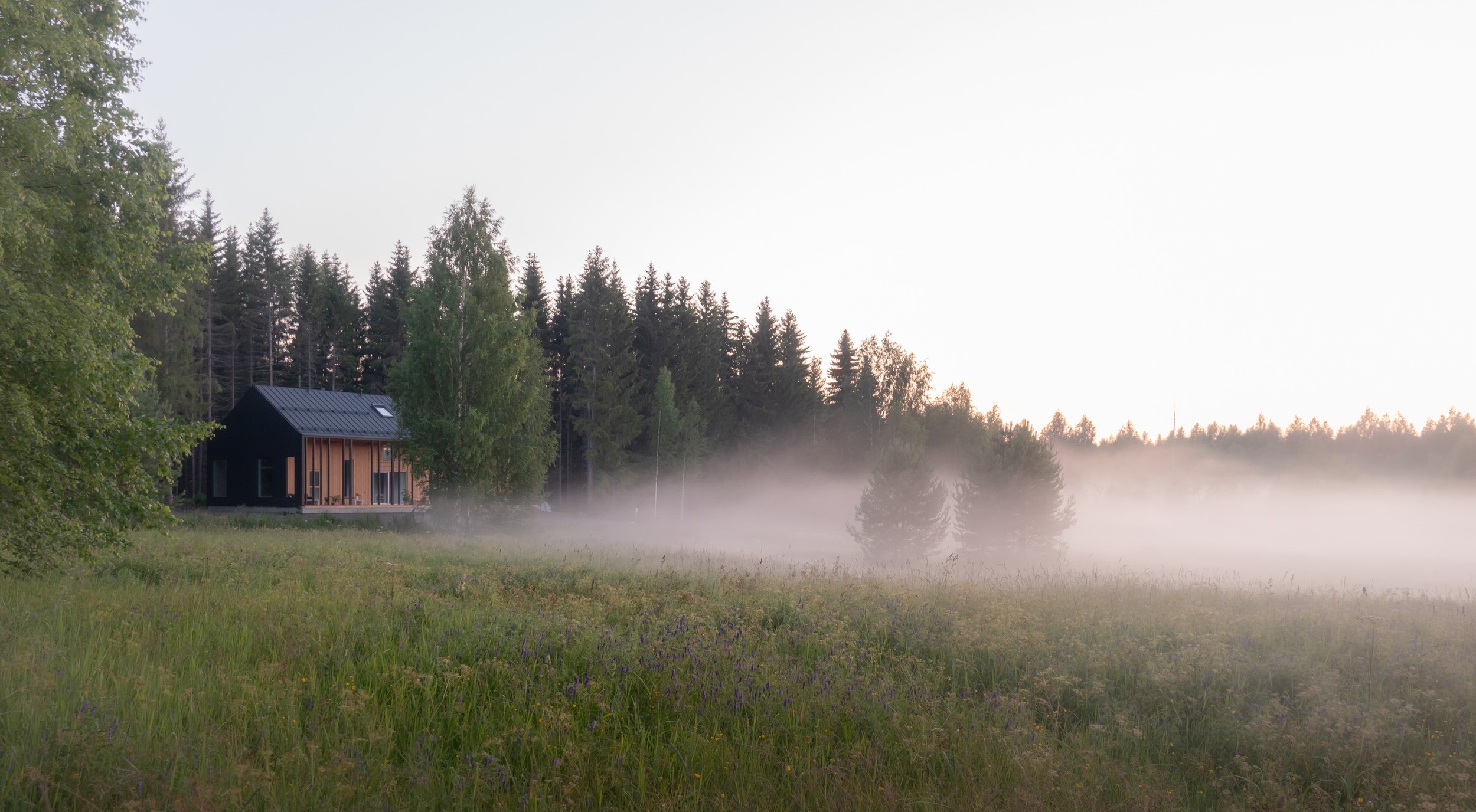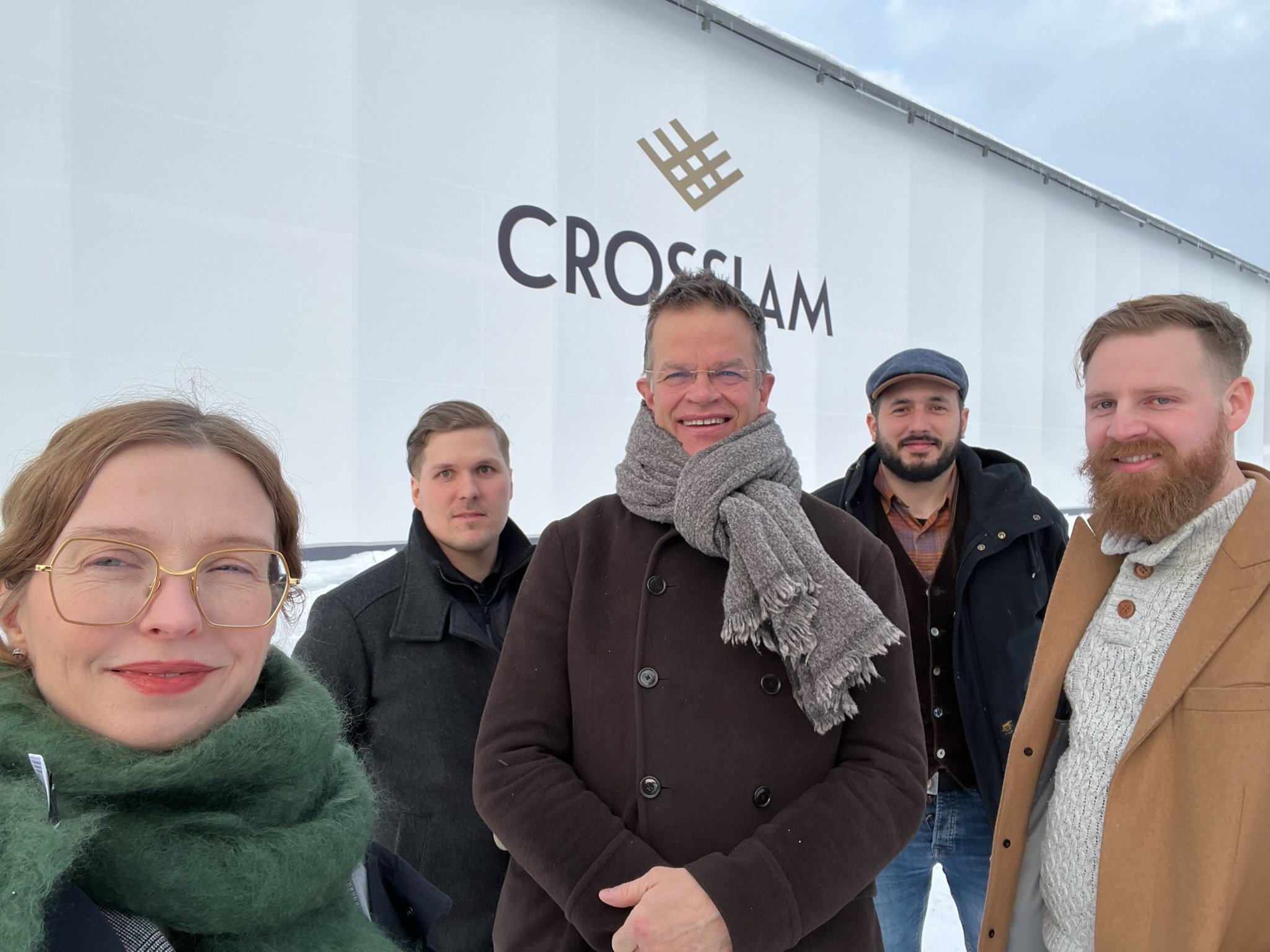Project completion: USVA and UFO houses open for meeting and event rentals
USVA house
Exactly two years ago in July we had written a plan for transforming the old Koivula farm into a local cultural center showcasing new ideas and innovations in wood architecture and design.
The plan included a new main building, a movable mini house, and garden structures made of Cross Laminated Timber (CLT) and combining modern and traditional wood construction techniques.
The center would serve as a showroom, office and event space, offering people a new location to get together, work, and share ideas.
The smaller buildings were part of Kosmos Nordic Design collection, a selection of sculptural buildings and furniture that drew inspiration from the Meteorite house we had completed a year earlier. During this project we built a prototype of a portable cabin that can be resold and relocated to a new nature location. This cabin, called UFO, is part of our showroom and can be visited as part of organized tours on Kosmos collection architecture and design.
UFO cabin
Another Kosmos product designed and built during this project is an immersive meeting room that features an interactive wooden wall. Developed together with a Finnish smart space manufacturer OiOi from Mikkeli, the goal was to show how wooden meeting spaces can be turned into digital spaces without investment in large touch screens.
The USVA main building and the interactive meeting room finishing uses charred wood cladding, a technique inspired bu he ancient Japanese art of Shou Sugi Ban. The charred wood provides exceptional durability and protection against the CLT elements.
Kosmos Interactive Learning Space
During the project, our team visited Crosslam’s CLT factory in Kuhmo to learn more about the possibilities of computer aided manufacturing. During this trip we also learned about possible uses of the excess material from CLT production that comes when window and doors are cut out of the main elements.
Field Studies Oy, Vivaret Oy, Atelje Sotamaa Oy field strip to Crosslam factory, Kuhmo
This gave us an idea for garden furniture, table and benches that could be made of left over CLT pieces. Ten benches and side tables in different sizes can be seen at the USVA house and its surrounding nature path.
Kosmos CLT bench made of left over CLT pieces
Originally, the plan was to complete the project in 12 months. At first on paper this seemed possible, but in reality, due to more than one unexpected events, getting everything completed took us 24 months.
Now, two years after starting the project, we are happy to share that the buildings are completed and that the USVA main house is ready to open for events and space rentals.
Transforming the old Koivula farm into a cultural center promoting modern wood architecture and design has received support from the Center of Economic Development, Transport, and Environment (ELY). The total cost of the project was 1,680,000 euros. The approved ELY and EU development fund support for the project was 433,195 euros.
We are thankful for all the support and welcome everyone interested to visit and join our email list to receive information on upcoming events and guests!







